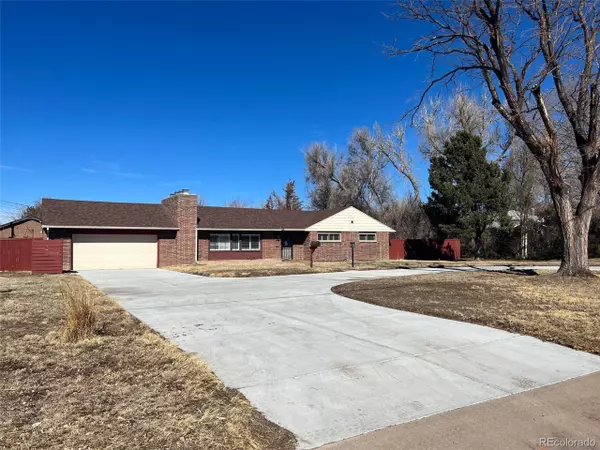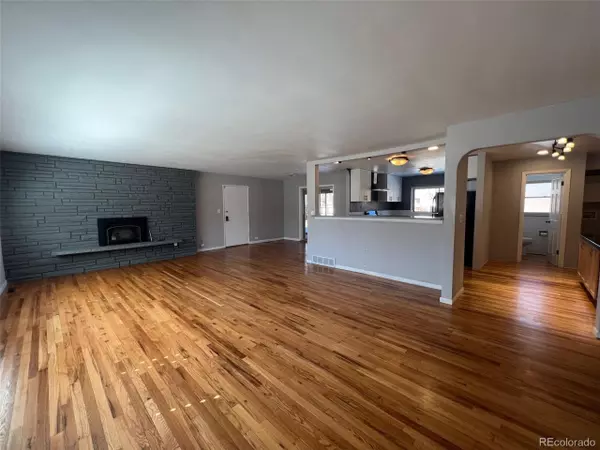
Address not disclosed Denver, CO 80224
3 Beds
2 Baths
1,677 SqFt
UPDATED:
11/14/2024 10:27 PM
Key Details
Property Type Single Family Home
Sub Type Residential-Detached
Listing Status Active
Purchase Type For Sale
Square Footage 1,677 sqft
Subdivision Winston Downs
MLS Listing ID 5527693
Style Ranch
Bedrooms 3
Full Baths 1
Half Baths 1
HOA Y/N false
Abv Grd Liv Area 1,677
Originating Board REcolorado
Year Built 1956
Annual Tax Amount $3,705
Lot Size 0.520 Acres
Acres 0.52
Property Description
Enjoy the comfort of single-level living with a spacious, fenced yard that includes cozy seating areas for relaxation and two storage sheds for added convenience. Whether you're looking to create your dream home, cultivate an urban garden, or explore development opportunities, this property offers endless possibilities.
Centrally located in the prestigious Winston Downs neighborhood, this is a unique land opportunity you won't find anywhere else in Denver. Don't miss your chance to own this incredible property and turn your vision into reality!
Location
State CO
County Denver
Area Metro Denver
Zoning S-SU-F
Rooms
Primary Bedroom Level Main
Master Bedroom 13x11
Bedroom 2 Main 14x10
Bedroom 3 Main 12x11
Interior
Heating Forced Air
Cooling Evaporative Cooling
Appliance Dishwasher, Refrigerator, Disposal
Exterior
Garage Spaces 2.0
Utilities Available Natural Gas Available
Waterfront false
Roof Type Composition
Handicap Access Level Lot
Porch Patio
Building
Lot Description Level
Story 1
Sewer City Sewer, Public Sewer
Water City Water
Level or Stories One
Structure Type Wood/Frame,Brick/Brick Veneer,Block,Wood Siding
New Construction false
Schools
Elementary Schools Denver Green
Middle Schools Denver Green
High Schools George Washington
School District Denver 1
Others
Senior Community false
SqFt Source Assessor
Special Listing Condition Other Owner







